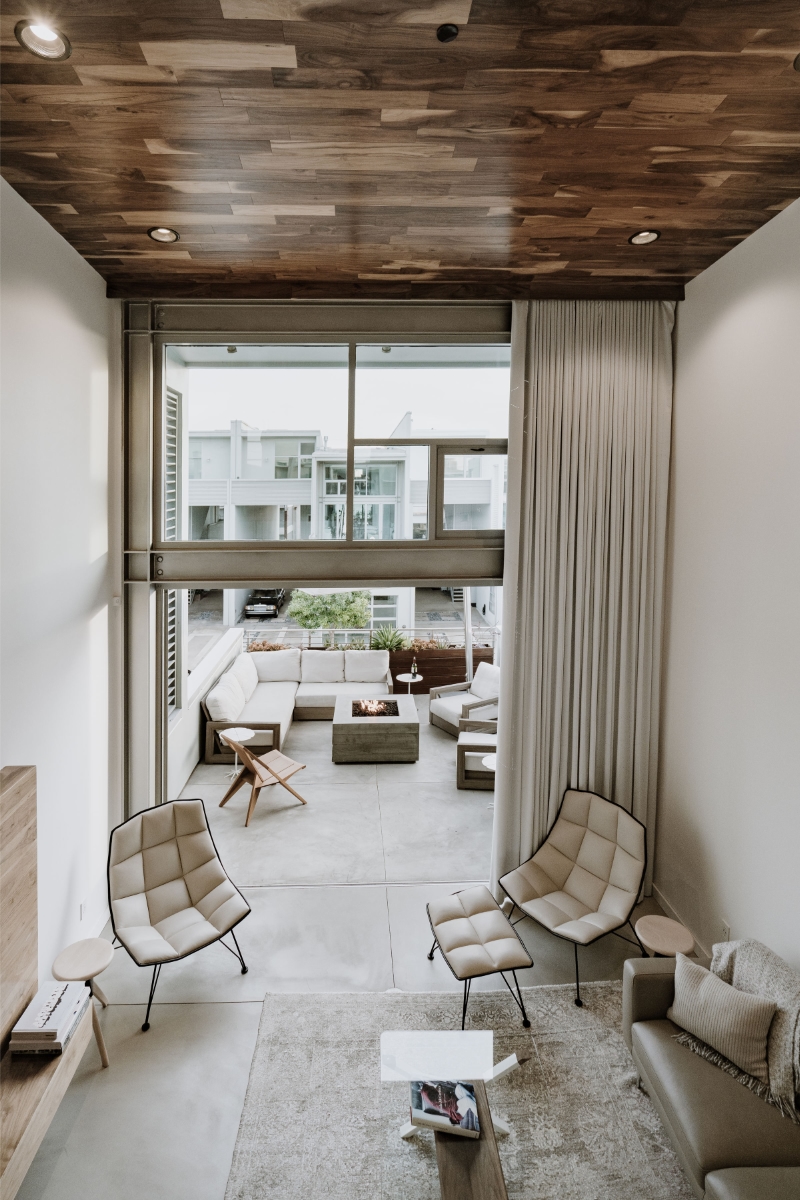Residential Process
There is a lot of ground that can be covered when it comes to our design process and examples of each, but here we are just going to highlight a few parts that are most frequently asked about. As a reminder, our design process is centered around YOUR story. One obvious way that you will see that play out in our projects as you peruse our website and social media is in the variety of aesthetics.
Schematic Design
Schematic Design involves a lot of asking questions, sketches and usually ends up with some exciting renderings to help lead the design story moving forward. We use traditional architectural floor plans and elevations to help explain designs, but a good rendering can really bring the design story to life.
Sketch Rendering: Loose, textured and aged. We’re taking you on the path from a historic home to accessory dwelling unit (ADU) in the back. Design seeped in the Spanish Colonial Revival of the 1920s.
Precise Rendering: Finite lines and materials mixed with a hint of ghosting to feel schematic, but borderline finished. This project of ours is mixing, promoting an open and modern living layout with traditional materials and patterning.
Realistic Rendering: Materiality and color to feel closer to walking right in. Here we are re-envisioning the private/public sides of a house that can engage the eclectic neighborhood.
Delivery
Finished photography of our designs can never tell the WHOLE story, however they serve as a pretty great indication of the joy architecture brings to the life of our clients.
Multi-story, dense living down on the peninsula. Full of neutral warmth.
Design all things. Literally.
For a FULL household, this renovation shaped the indoor/outdoor Newport Coast living to it’s maximum capacity.






